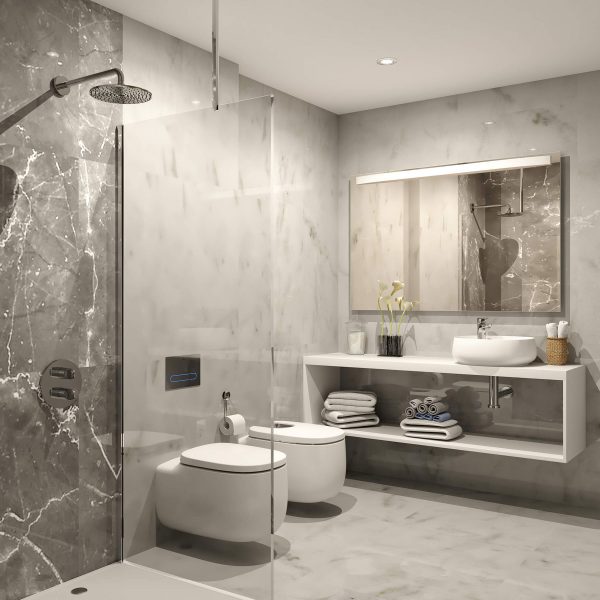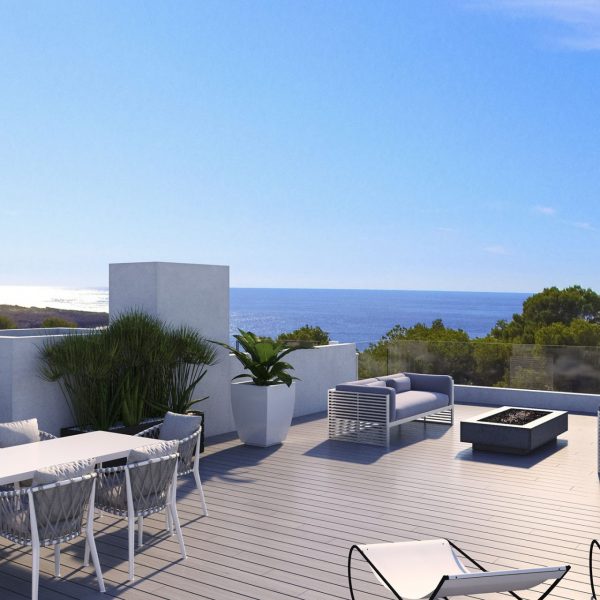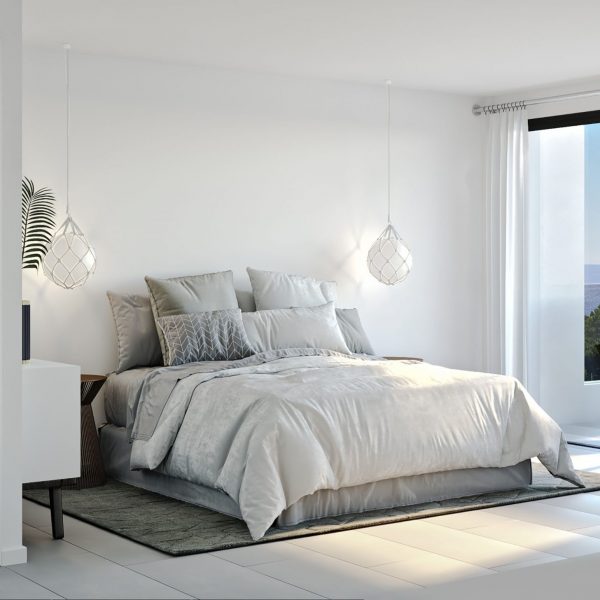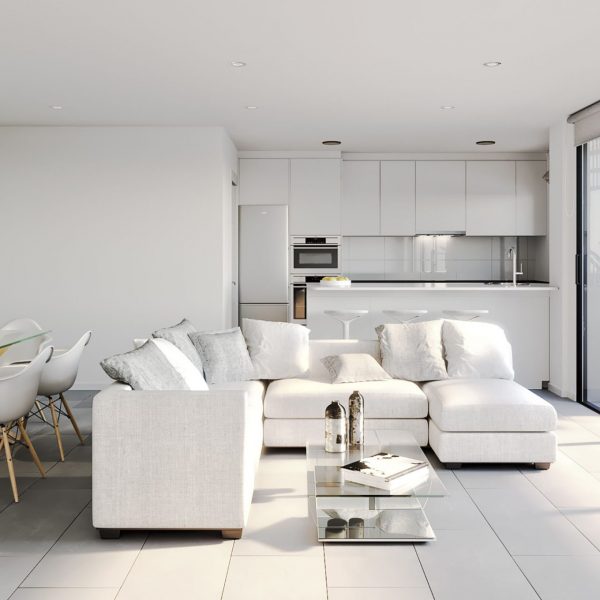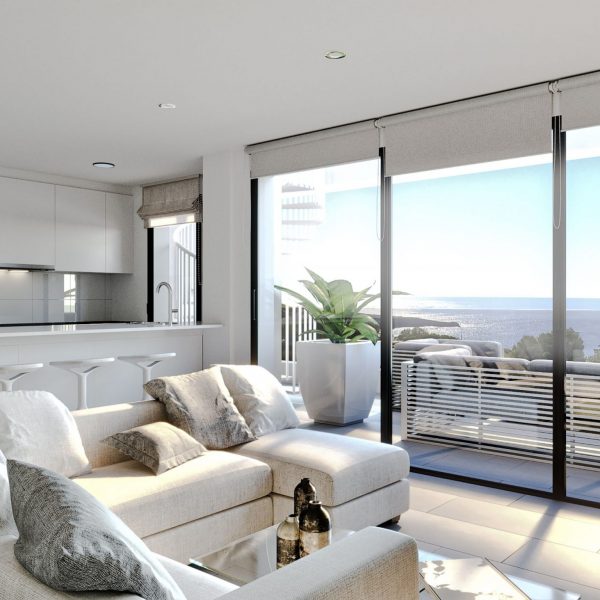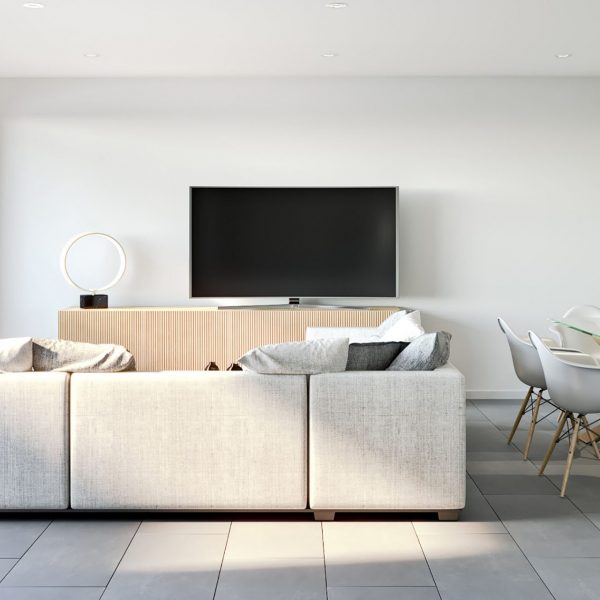In Portinatx, in the most natural and virgin area of the wonderful island of Ibiza, we build 10 luxury homes for unique families.
Distributed into three double rooms, two bathrooms (one in the master bedroom), kitchen, living room and large balconies. Homes located on the ground floor have direct access to the garden and shared pool. Homes located on the top floor have a private sunbathing area where an optional private pool can be installed.
The complex has an underground garage with parking spaces and individual storage units. Direct access to the area is available from the homes via elevators.
Flexible payment plans that adapt to your needs.
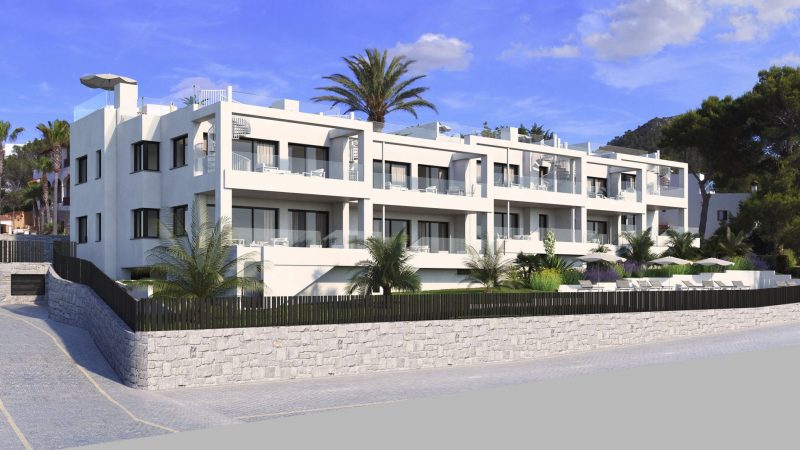
Homes
Luxury homes located on the natural cove and inlet of Puerto Chico, with the option to anchor your boat at the foot of your home.
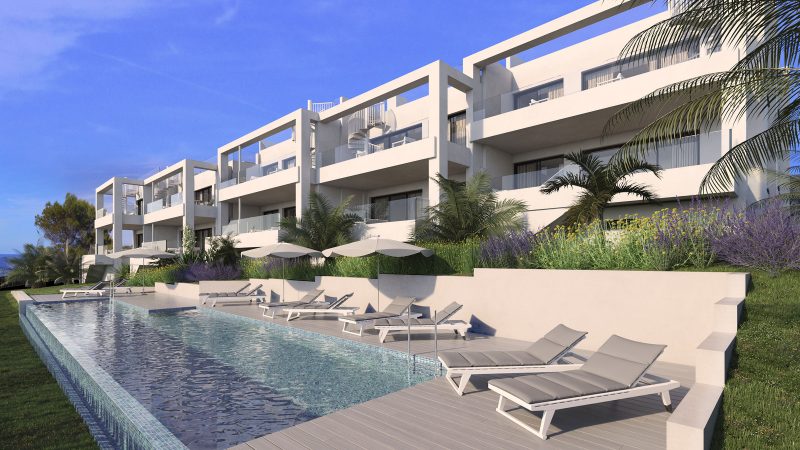
Orientation
All homes are facing the west. Enjoy marvelous Ibizan sunsets from your balcony or sunbathing area.
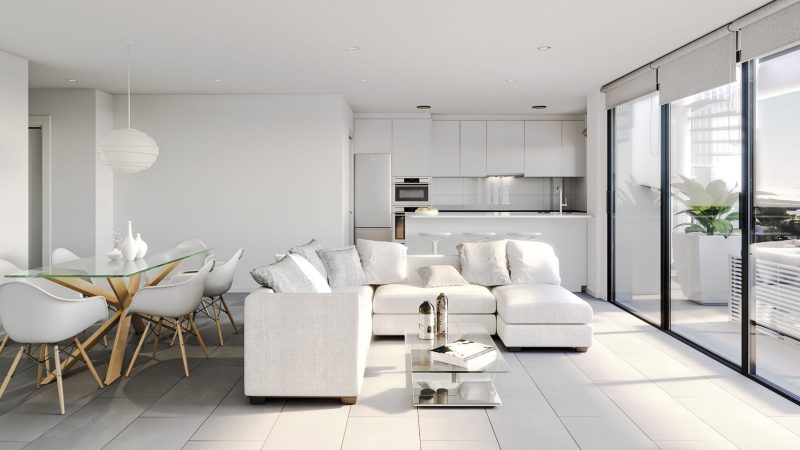
Finishes
Luxury design and finishes with the option to personalize your home in terms of distribution and finishes.
Building specifications
Foundation and structure
- Special foundation, walls, pillars and earthquake-resistant reinforced concrete beams in compliance with current regulations.
- Reinforced concrete porticos and concrete top slabs.
- Foundation with anti-moisture waterproof sheet.
Enclosures and roofing
- Tiled flat roof with high-density, water-repellent, waterproof, thermal insulation in PVC.
- Wall enclosures with 60mm polystyrene insulation.
Insulation
- Acoustic insulation in drainpipes and sewer pipes.
- Climalit and Stadip style glass on outside woodwork.
Claddings
- Facade cladding of monolayer, water-repellent, waterproof mortar KATROL-RF in white.
- Interior pearlite plaster cladding.
- Throughout the home and balconies, high-quality 60×60 ceramic tile floors in sand color.
Paint
- Interior walls with semi lacquer in satin white.
Outside woodwork
- High-quality aluminum with black lacquer, slim profile, inside sliding doors that open to the balconies, with thermal bridge break and double insulation Sonar 3+3-14-4+4 OW/S.
- Blinds in rooms.
Inside woodwork
- Security door to access the home.
- Interior doors with white lacquer.
- Closet doors with white lacquer.
- Handles, locks and hinges in satin stainless steel.
- Master keys for the entire complex.
Bathrooms
- En-suite bathrooms in all master bedrooms.
- White ROCA bathroom fittings from the Meridian series or similar, suspended and with concealed cistern in the master bathroom.
- Sinks on wood furniture with white lacquer in the master bathroom and counter with white lacquer in the secondary bathroom; both with a mirror on the wall.
- Mixer ROCA faucets from the M2 series or similar, in stainless steel.
- Shower column, with an Expressplus or similar thermostat.
- Shower doors.
- Stainless steel towel radiators.
- Wood bathroom mirrors and countertops, with white lacquer.
Kitchen
- Kitchen furniture with white lacquer, combined with steel.
- White SILESTONE countertops.
- Ceramic stove, electric oven, microwave, anti-fingerprint stainless steel extractor hood.
- Anti-fingerprint stainless steel sink.
- Siemens brand anti-fingerprint stainless steel refrigerator and dishwasher.
- Electric water accumulator tank and water heater.
Electrical wiring
- Electrical connection with individual meter box adapted to current regulations.
- Electric car outlet in garage.
- SIMON 100 brand or similar electrical mechanisms, switches and wall sockets.
- Light points in all ceilings for zenithal lighting.
Special facilities
- First-class heating and cooling air conditioner throughout the entire home, with individual l-control thermostats.
- Underfloor heating with individual-control thermostats.
- Collective satellite and terrestrial television, basic telephone and cable telecommunications installed in all rooms. Pre-installation of home automation.
Common areas
- Elevator from the basement garage to the housing floor.
- Parking spaces with storage unit.
- Automatic garage door, with remote control.
- Video door-phone.
- Shared pool. Design platforms adapted to each project.
- Design landscaping.
- Walkways and rustic-brick walls throughout tropical-plant garden.
- Lighting in entryway, gardens, pool and garage.
OPTION TO PERSONALIZE THE ENTIRE HOME
The information contained in this report is for informational purposes only. Technical management may make changes for to technical, sales or administration reasons. Quality will never be inferior to that indicated in this report.
Download (pdf)
Photo gallery
Typology
Apartment 1A
-
- Total floor area: 110.63
- Balcony surface area: 25.72
- Sunbathing surface area: 99.90
- Optional pool
Apartment 1B
-
- Total floor area: 109.52
- Balcony surface area: 23.40
- Sunbathing surface area: 100.55
- Optional pool
Apartment 1C
-
- Total floor area: 106.59
- Balcony surface area: 29.26
- Sunbathing surface area: 95.90
- Optional pool
Apartment 1D
-
- Total floor area: 102.86
- Balcony surface area: 28.04
- Sunbathing surface area: 91.70
- Optional pool
Apartment 1E
-
- Total floor area: 108.70
- Balcony surface area: 23.38
- Sunbathing surface area: 99.25
- Optional pool


